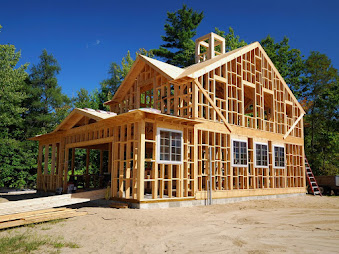A Comprehensive Guide to Home Addition Permit Drawings and What You Need To Know

Planning a home addition can be an exciting yet daunting task. It involves more than just imagining the finished product; you need to ensure all documents are in order, including permits, and ensure your design is up to code. In this article, we'll cover the basics of permit drawings and what you need to know when tackling home addition projects. What is a Home Addition Permit Drawing? A home addition permit drawing is a document submitted to the local authorities to get approval for an addition to your home. The drawing must include the proposed additions and any changes to the existing structure that will be necessary to accommodate the new additions. A licensed architect or engineer must prepare the home addition permit drawing, and it must meet all of the local building code requirements. Once the drawing is approved, you can proceed with the construction of your home addition. When Do You Need A Home addition permit drawing? If you plan to add an addition to your home, you wil...

