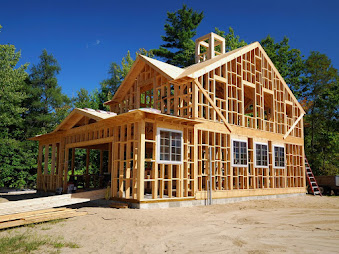How about "Designing and Drawing Home Addition Permit Plans: A Comprehensive Guide"?

Home additions are a popular way to expand your living space and add value to your property. However, before starting any construction work, obtaining the necessary permits from your local government authorities is essential. These permits require you to submit detailed drawings and plans for the proposed addition. Here's a comprehensive guide on designing and drawing home addition permit plans: Measure the space: Measure where you plan to add the new structure. It's essential to take precise measurements to ensure the addition fits correctly with the existing system. Sketch a rough plan: Draw a sketch of your proposed addition, including the dimensions and layout. This sketch will help you visualize the new space and identify potential design challenges. Consult an architect: Consult with a licensed architect or designer to create a detailed plan for your addition. They can help ensure that your design meets all local building codes, regulations, and safety requirements. Consi...





