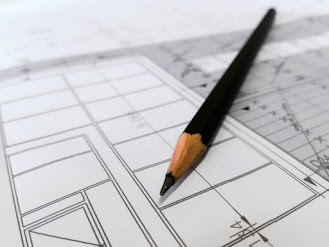How to Obtain Home Addition Permit Drawings: A Step-by-Step Guide
A home addition project can be an exciting and rewarding experience for homeowners. However, before starting the construction process, you need to obtain the necessary permit drawings from your local building department. Permit drawings are detailed plans and specifications that show the proposed changes to your home and are required by building codes to ensure that your project meets safety and structural requirements. Here's a step-by-step guide on how to obtain home addition permit drawing in Mississauga.
Step 1: Determine the Permit Requirements
The first step in obtaining home addition permit drawings is to determine the permit requirements for your project. The requirements may vary depending on the scope of work, zoning regulations, and building codes in your area. You can consult with a professional architect, contractor, or building department to understand the permit requirements and the necessary drawings.
Step 2: Hire a Professional Designer or Architect
Once you know the permit requirements for your home addition project, you must hire a professional designer or architect to create the permit drawings. A professional designer can help you develop the design concept and create drawings that meet the building codes and permit requirements. Make sure to choose a licensed and experienced designer in your area.
Step 3: Develop the Design Concept
After hiring a professional designer, the next step is to develop the design concept for your home addition. The design concept should consider your needs and preferences, as well as the permit requirements and building codes. The designer will create detailed drawings, including floor plans, elevations, and construction details.
Step 4: Submit the Permit Application
Once the permit drawings are complete, you must submit the permit application to the local building department. The permit application includes the permit drawings, fees, and other required documentation. Review the application requirements and guidelines to ensure you have all the necessary information and documentation.
Step 5: Wait for Permit Approval
After submitting the permit application, you must wait for the building department to review and approve the permit. The review process may take several weeks, depending on the project's complexity and the building department's workload. During this time, the building department may request additional information or revisions to the permit drawings.
Step 6: Obtain the Permit Drawings
Once approved, you can obtain the permit drawings from the building department. The permit drawings will include all the necessary details for the construction process, such as the location of electrical and plumbing fixtures, the dimensions of the new space, and the materials to be used. Make sure to review the permit drawings carefully to ensure that they are accurate and meet your expectations.
Step 7: Begin the Construction Process
Finally, you can begin the construction process for your home addition project. Follow the permit drawings and guidelines closely to ensure that the project meets the building codes and safety requirements. You can contact the building department for assistance if you encounter any issues or problems during construction.
In conclusion, obtaining home addition permit drawing in Brampton is essential in the construction process. This step-by-step guide ensures that your home addition project meets the necessary permit requirements and building codes. Remember to consult with a professional designer, review the permit requirements and guidelines, and follow the permit drawings closely during construction. With careful planning and attention to detail, you can create a beautiful and functional home addition that meets your needs and enhances your living space.
Visit My Website:- https://pent-haus.ca/
And GMB Site:- https://g.page/r/CfsGAZp3mooBEAE



Comments
Post a Comment